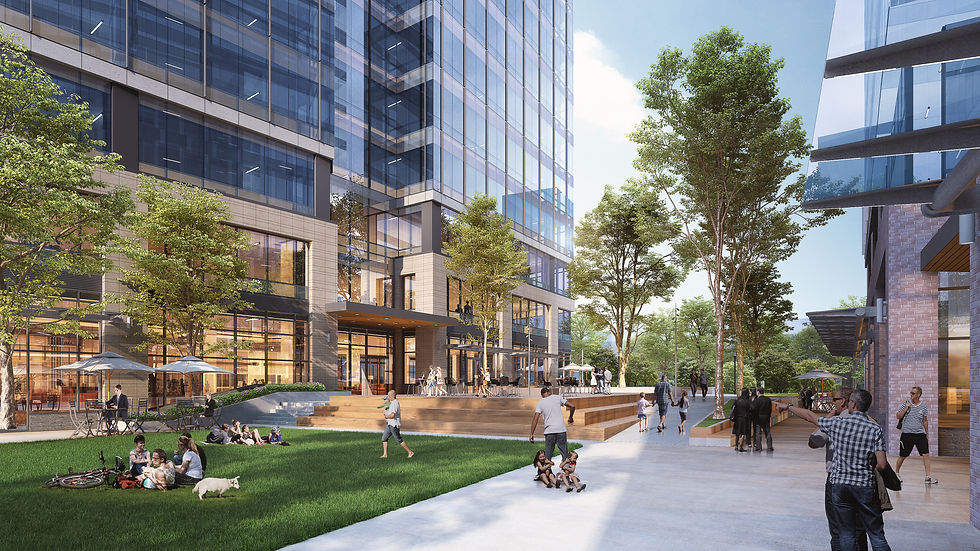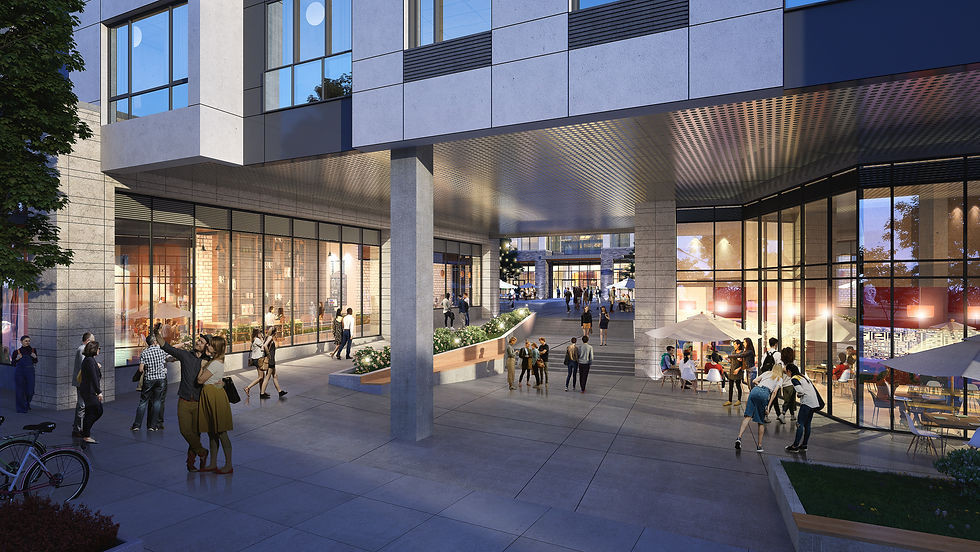



BelleVista
Location: Bellevue, WA
Size: Ground plane 200,000+ SF / Roof Decks 10,000+ SF
Status: ADR/ Design Development
Client: PMF (Franklin Family)
Partner: CollinsWoerman
Located in the SE corner of the Bellevue downtown core, this new mixed-use office development is uniquely situated at the emerging transportation hub that includes I-405 and the new light rail station on Main St. The design includes 4 towers centered on a central open space that is designed after Bellevue’s “City in a Park” motto. Then project includes approximately 1.0m SF of office space with extensive ground floor retail. The project is being entitled under an MDP and is intended to be built in two phases. Major public open space, gateways, public art and bike facilities are being utilized to maximize the projects FAR bonusing. The central open space also acts as the primary entry, drop-off, parking and loading access point.